#Architectural Cadding
Explore tagged Tumblr posts
Text
Architectural Cadding
Network Architectural provides high-quality, non-combustible metal #ArchitecturalCadding and roofing products, giving you peace of mind. Visit: https://networkarchitectural.com.au/
#Architectural Cadding#recladding#aluminium cladding#architectural cladding#acoustic ceiling#alpolic cladding#suspended ceiling systems
2 notes
·
View notes
Text



#they've got that .DWG in them#she's got that .DWG in her#he's got that .DWG in him#font: monaspace krypton#engineering humor#CAD#AutoCAD#AutoDesk Revit#AutoDesk#Revit#foldmorepaper#wordart#program: xara 3d maker#xara3dmaker#gif#transparent#word art#text gif#engineering#mechanical engineering#MEP#architectural engineering#civil engineering#engineer#DWG#drafting
18 notes
·
View notes
Text
Understanding the Pivotal Difference Between BIM vs. CAD

This is the core BIM and CAD comparison, making 3D BIM modeling technology powerful. In fact, the use of CAD continues for detailed, technical, and mechanical drawings as blueprints. This shift from AutoCAD to BIM services has quickly gained attention due to the plethora of perks and exponential capabilities of building information modeling. As significant as the technologies are, it is advised to outsource BIM services to renowned BIM experts. UniquesCADD is an award-winning outsourcing BIM company with extensive years of experience and a talented team.
#cad drafting services#bim architectural services#3d bim services#cad service provider#bim modeling services#autocad to bim services#mechanical cad drafting#3d bim modeling#3d modeling services#outsourcing bim company
2 notes
·
View notes
Text
Sneak peek on my CADD project✨
3 notes
·
View notes
Text
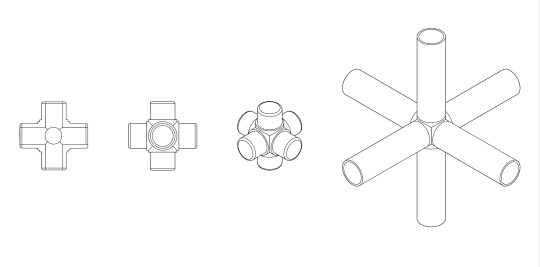
Technical Drawings of the connectors. From left to right: - Cross-section - Top-view - Isometric view - Connector with aluminium pipes
5 notes
·
View notes
Text
Ultimate Collection of Architecture CAD Blocks & 3D Models - Free DWG Download
Check out the "Ultimate Collection of Architecture CAD Blocks & 3D Models" available for free DWG download! Perfect for architects, designers, and students, this collection includes everything from furniture and fixtures to building elements and landscaping. Download now to elevate your projects!
www.cadbull.com
2 notes
·
View notes
Text
Migrando para o BIM gratuito [GA]
O CAU/BR divulgou recentemente um Guia de softwares livres para arquitetos e urbanistas, desenvolvido pela Solare. O guia é bastante didático e interessante, e aborda a migração para possibilidades gratuitas aos colegas para desenvolvimento e apresentação de projetos, tais como o Blender BIM e o FreeCAD. Continue reading Migrando para o BIM gratuito [GA]

View On WordPress
#aberto#administração escritório arquitetura#aplicativo#aplicativos para arquitetura#Architectural Management#arquitetos#Arquitetura#é fácil#BIM#Blender#Blender BIM#BlenderBIM#CAD#dica#empresa#escritório#existe#fácil#FreeCAD#GA#gestão#Gestão Arquitetônica#gestão do escritório#gratuito#grátis#guia#livre#livro#manual#orientação
2 notes
·
View notes
Text
Bring Your Home Design and Construction Dreams to Life with Pro-Grade CAD Software!
Bring Your Home Design and Construction Dreams to Life with Pro-Grade CAD Software! #sale #cad #software #ashampoo #homedesign #interiordesign #architecture
Here’s the link to check out the three bundle options with up to six items. Looking for the tools that’ll help you bring your ideal space to life? This bundle of 3D CAD software from Ashampoo has everything you need to design your dream home, create an amazing landscape, or nail your DIY remodel! Including pro-grade software like 3D CAD Professional 11, 3D CAD Architecture 11, Home Design 9, and…

View On WordPress
2 notes
·
View notes
Text
Architectural Cadding
Network Architectural provides high-quality, non-combustible metal #ArchitecturalCadding and roofing products, giving you peace of mind. Visit: https://networkarchitectural.com.au/
#Architectural Cadding#suspended ceiling systems#aluminium cladding#recladding#non-combustible cladding#bespoke ceilings#acoustic ceiling
0 notes
Text
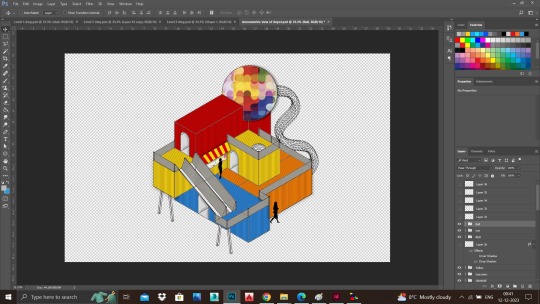
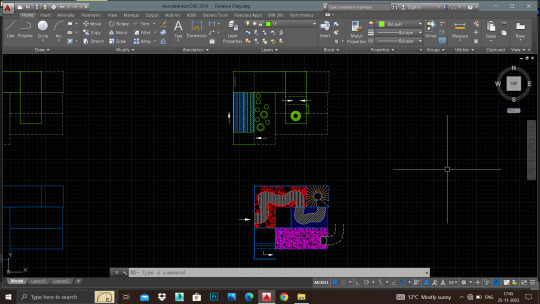
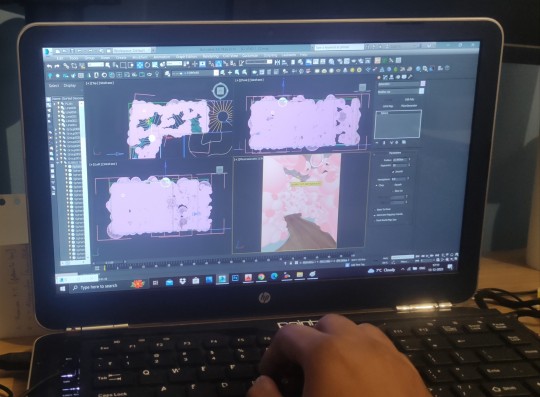
Sharing out some of my design process..... Work in Progress!
After the physical model-making part, it is time to complete the other process of design. I have used softwares like:-
AutoCAD - 2D drawing and drafting 3Dsmax with Vray- 3D Visualisation Photoshop- To give life to the design 🥰 Editing
Moving forward with the final stage of designing!
#work in progress#work#design#interior design#visualisation#drawing#architectural drafting services#cad design#cad drawing#autocad#3dsmax#3d modeling#photoshop#edit#editing#architecture#blog post#go with the flow#trust the process
5 notes
·
View notes
Text

Erasmus is one of the topmost Outsourcing architectural 3d visualization and rendering company based out of India, offering graphics rich 3D Rendering Services at affordable prices.
#bim services#civilengineering#bim technology#autocad#2d drafting services#constructioncompany#3d render#rendering#3d bim modeling services#3d cad modeling#data entry#architecture#civil construction#renovation#building#wednesday motivation
3 notes
·
View notes
Text
Top As Built Drawings Provider - Geninfo Solutions
We take immense pride in offering top-tier as built drawings service across Canada. Our commitment to excellence and precision is evident in every project we undertake. With a dedicated team of experienced professionals and cutting-edge technology, we ensure that our as built drawings are not only accurate but also tailored to meet the specific needs of each client. From intricate architectural details to structural modifications, our as built drawings provide a comprehensive representation of the final state of your project. Trust us to deliver meticulous documentation that empowers your future decisions and projects. Discover a new standard of accuracy with us.
Visit us at: https://www.geninfosolutions.com/as-built-drawings.php
3 notes
·
View notes
Text
Cad Conversion Services In USA
Let's introduce the process of CAD conversion by converting a scan-based drawings, design, PDF and data on paper from one CAD file format to another.
We deliver high quality based CAD conversion services by redrafting the drawings with reference to original hard copies for real estate & architects.
To know more about our services on CAD Conversion, kindly go through our website link to learn more. Cad Conversion Services In USA
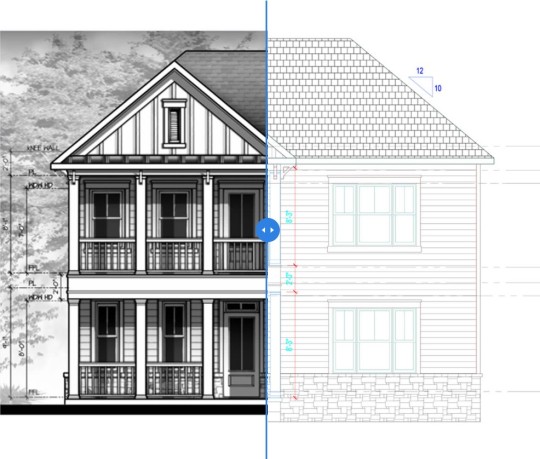
2 notes
·
View notes
Text
5 Types of Technical Drawings You Must Know

What is Technical Drawing?
Ever looked at a building and wondered how it came to life from paper to a real structure? That’s the magic of technical drawing — a precise, visual language used to communicate design intent, structure, and specifications of everything from buildings to mechanical components.
Importance of Technical Drawing in Modern Industries
Whether you’re into architecture, engineering, manufacturing, or construction, types of technical drawing is the foundation. They eliminate ambiguity and serve as a universal guide that ensures every bolt, beam, or brick fits perfectly.
1. Architectural Drawings
Overview of Architectural Drawings
These are the blueprints of creativity. Architectural drawings translate imaginative concepts into practical realities for builders and stakeholders.
Floor Plans
A top-down view of any structure, showing wall layouts, room sizes, and door/window placements.
Elevations
These depict the front, side, and rear views — showing how the building will look from different angles.
Sections
Cut-through views that show internal components, like ceiling heights, floor levels, and hidden elements.
Why It’s Essential in Building Design & Drawing
Architectural drawings provide a complete visual breakdown of how a building should be constructed, ensuring safety, function, and aesthetics are aligned.
2. Engineering Drawings
What Makes Engineering Drawings Unique?
While architecture focuses on form and space, engineering drawings dive deep into function and technical precision.
Mechanical Drawings
Showcase machine parts, assemblies, materials, and dimensions — down to the last bolt.
Electrical Schematics
Highlight wiring, circuits, and power flow, ensuring everything lights up and runs as it should.
Civil Engineering Blueprints
Used for roads, bridges, drainage systems, and more. These often include contour lines, cross-sections, and grading details.
How Engineers Use These for Precision and Safety
Engineers rely on these drawings for accurate measurements and reliable designs, avoiding catastrophic design failures.
3. Structural Drawings
Understanding Structural Load & Design
Think of this as the skeleton of any project. Structural drawings ensure that a building stands tall and strong, regardless of environmental challenges.
Reinforcement Details
Details on where and how much steel rebar goes into concrete slabs, beams, and columns.
Foundation and Column Layouts
These ensure load distribution is even and safe, especially in multi-story buildings.
Key Role in Building Design & Drawing Accuracy
Without proper structural drawings, even the most beautiful building design could crumble like a house of cards.
4. Piping and Instrumentation Diagrams (P&ID)
What is a P&ID Drawing?
These are life support systems for plants and industries. P&IDs show how pipelines, valves, tanks, and instruments connect in a process system.
Valve Symbols, Flow Lines & Instrument Tags
Each element is represented by a unique symbol or code, making it easy to understand even complex processes.
Applications in Plant and Process Design
Used extensively in chemical plants, oil refineries, HVAC systems, and water treatment facilities.
5. CAD (Computer-Aided Design) Drawings
Evolution from Manual Drafting to CAD
Gone are the days of drafting tables and T-squares. Today, CAD software brings designs to life faster, more accurately, and in 3D.
2D vs 3D CAD
2D CAD is ideal for flat, simple layouts like floor plans.
3D CAD allows for realistic visualization, essential for mechanical assemblies and building walkthroughs.
How CAD is Revolutionizing Building Design & Drawing
With features like real-time editing, layering, and simulation, CAD has become the backbone of modern design and drafting.
Choosing the Right Type of Technical Drawing
Based on Industry Use-Cases
Architects go for floor plans and elevations.
Mechanical engineers need section views and assembly drawings.
Civil engineers rely on site and structural layouts.
Role of Project Scope and Objectives
The type of drawing depends on the end goal — whether it’s visualising a concept, instructing construction teams, or submitting permits.
Software Used in Technical Drawings
AutoCAD, SolidWorks, Revit & More
Each type of technical drawing has its own preferred tools:
AutoCAD – Universal for 2D/3D drafting
SolidWorks – Mechanical design
Revit – BIM and architectural modeling
SketchUp – Conceptual 3D modeling
Industry Preferences for Building Design & Drawing
Most architecture firms and civil companies prefer Revit or AutoCAD, while manufacturing teams lean on SolidWorks or CATIA.
Best Practices in Creating Technical Drawings
Accuracy and Detailing
A small error can lead to a big mess. Ensure units, scales, and dimensions are precise.
Use of Standards and Symbols
Follow global standards like ISO, ANSI, or BIS to maintain consistency across drawings.
Future of Technical Drawing
BIM Integration
Building Information Modelling (BIM) is a combination of architecture, structure, and services into a single collaborative platform.
AI-Assisted Drafting Tools
AI can now suggest corrections, detect clashes, and automate repetitive tasks, making technical drawing smarter and faster.
Conclusion
Technical drawings are more than just lines on paper — they are the visual DNA of every successful project. Whether you’re designing a skyscraper, assembling a machine, or planning a chemical plant, understanding the types of technical drawing is essential for clarity, precision, and collaboration.
No matter your industry, mastering these drawings helps turn visions into reality — one line, symbol, and annotation at a time.
#technical drawing#types of technical drawing#building design and drawing#architectural drawing#CAD drawing#engineering drawing#structural drawing
1 note
·
View note
Text
Get the affordable Architectural Interior Detailing Services Provider in New York, USA

CAD Outsourcing Consultant offers comprehensive Architectural Interior Detailing Services to enhance your projects with precision and efficiency. Our expertise in Interior Architectural Design Services ensures that every element of your interior spaces is meticulously planned and executed. We specialize in creating detailed Interior Shop Drawing Services that cater to all aspects of interior design, from layout and material specifications to intricate detailing. Our CAD Services encompass a wide range of solutions, including detailed drafting, 3D modeling, and rendering, all aimed at enhancing the quality and accuracy of your architectural projects. Partner with us to experience unparalleled quality and efficiency in your architectural interior detailing needs.
Why choose CAD Outsourcing for Architectural Interior Detailing Services:
- 16+ Years of Experience
- 250+ Qualified Staff
- 2400+ Completed Projects
- 2100+ Happy Clients
We offer our Interior Detailing Services New York and covered other cities: Kansas, San Jose, Idaho, Utah, Denver, Oregon, Georgia, Alabama, Las Vegas and Florida.
Visit Us: https://www.cadoutsourcing.net/architectural-services/new-york-2d-drawing-services.html
Software Expertise: AutoDesk AutoCAD, Revit, Tekla Structures, STAAD.Pro, SOLIDWORKS, ZWCAD, AutoDesk Navisworks, 3Ds Max, Inventor, Showcase, ReCap, Infraworks 360, Civil 3D.
For more Details: Website: https://www.cadoutsourcing.net/architectural-cad-design-drawing/interior-projects-architect.html
To discuss your Interior Detailing Services needs, please don't hesitate to Contact Us CAD Outsourcing Consultants.
Check Out my Latest Article "Benefits and Advantages of Architecture Interior Detailing Services in your Engineering Projects" is now available on
#InteriorDetailing#InteriorDesign#Interior#Detailing#CADServices#Building#Architecture#Structure#BIM#B1M#Engineering#Construction#CadOutsourcing#CAD#CADD#CADDesign#Architect#Engineer#CADDraftman#AutoCAD#Revit#TeklaStructures#Inventor#SolidWorks
3 notes
·
View notes
Text

Custom Home Drafting Plans Arizona
Get expert residential drafting and custom home plans tailored for Arizona, Florida, and Texas. We deliver precise, code-compliant designs for homes of all sizes.
#residential drafting services#custom home drafting plan#house drafting Arizona#home drafting Florida#residential drafting Texas#custom floor plans Arizona#architectural drafting Florida#home design drafting Texas#house plan drafting services#residential CAD drafting
0 notes